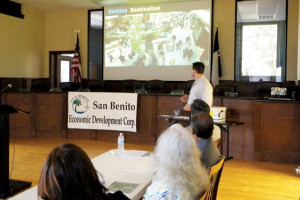By MICHAEL RODRIGUEZ
Managing Editor
editor@sbnewspaper.com

(Staff photo by Michael Rodriguez)
Todd Meyer of Gignac Architects and the SWA Group is seen giving a presentation of a conceptual master plan of the ResacaWalk project. Meyer’s presentation was made Thursday at a San Benito Economic Development Corporation town hall meeting called to gain public input.
Many details of the San Benito Economic Development Corporation ResacaWalk project were revealed at a town hall meeting on Thursday, when citizens who attended the gathering were afforded the opportunity to communicate their input on a conceptual master plan.
More than 20 residents attended the EDC meeting, which was held inside the San Benito Municipal Building on Thursday evening, and were presented with five architectural options of the ResacaWalk’s development. Making the presentation was Todd Meyer of Corpus Christi-based Gignac & Associates, an architectural firm with an office in Harlingen that was contracted by the EDC Board and San Benito City Commission. Also present were representatives of the SWA Group – an associate of Gignac.
Meyer’s designs were 3D renderings aptly titled Alternative 1-5. In each Alternative, Meyer proposed various uses of the 10-acre property that sits on the city’s most visible natural destination: the resaca.
It’s near the resaca that waterfront property located off Business 77, which was previously owned by First National Bank, was purchased by the EDC for approximately $990,000. Said purchase was funded by a $1.2 million federal grant awarded by the Economic Development Administration to the EDC, officials announced in December.
On the property in question, Meyer proposed a promenade in every alternative he presented, which is consistent with EDC and City of San Benito officials’ initial remarks that the development would incorporate a boardwalk – hence the adoption of the term ResacaWalk – where they plan to lure retail businesses and restaurants.
Also housed in every conceptual design were various locations for retail business, restaurants, an event center and lawn as well as the Museums of San Benito, which will house exhibits for the Freddy Fender Museum, the San
Benito Historical Museum, and the Texas Conjunto Music Hall of Fame and Museum. Representatives of the Museums were on-hand at Thursday’s meeting and shared their thoughts of the facility being the “jewel” of the ResacaWalk project and also hailed its modern architectural design as impressive.
Such thoughts were shared in response to some of the Alternatives depicting the Museums located near the wooded area of the ResacaWalk and a good distance from Business 77. Specifically, Museums representatives in attendance requested that the facility front Business 77 for increased visibility.
Also included in the Alternatives were parking lots that would accommodate 500 to 700 people as well as water amenities. In some of the designs, the promenade extended a significant distance over the resaca. Meyer, however, was quick to stress that the resaca would not be disturbed nor water displaced by the promenade, noting further that all designs are preliminary and subject to change after gaining additional public input and guidance from EDC officials.
In the meantime, EDC Executive Director Salomon Torres confirmed at the meeting that four major restaurants
have already expressed interest in the ResacaWalk as well as other local establishments. Torres also confirmed that the master plan is expected to be approved within 60 days.
Some of the questions citizens asked at the meeting dealt with parking, lighting and location of the amenities
and businesses as well as the timeframe in which the project is expected to be complete. Torres and Meyer said that the development will occur in phases following the approval of a master plan and architectural design. It was further indicated that although the EDA grant stipulates a five-year window in which the project must be complete, local officials are targeting a two-year deadline.
Concerning that which inspired the designs presented at Thursday’s meeting, Meyer said, “We want a more unique dining experience as it relates to the destination, where you would leave your car behind and walk from store to store.”
In addition, Meyer said architects and officials are incorporating elements of nightlight attractions into the designs as well as a farmer’s market-friendly atmosphere where an interactive water feature could also be incorporated as well as amenities associated with the museum: such as recording and art studios.
In the meantime, citizens are encouraged to submit their input by participating in an online survey at sanbenito.mindmixer.com.



1 comments
HHMMMMMMM……Curious that the firm hired was from HARLINGEN not SAN BENITO…..Maybe because our E.D.C. director is from Harlingen and he has a business in Harlingen and he works with other businesses from Harlingen. Maybe that is why San Benito stays behind. Curious that all this money is being spent by and for the E.D.C. and he only shows up to work for the city when he is available. WOW what a sweet deal.